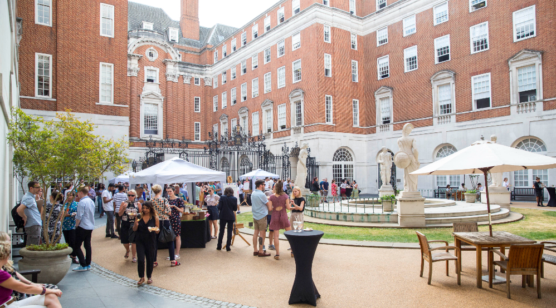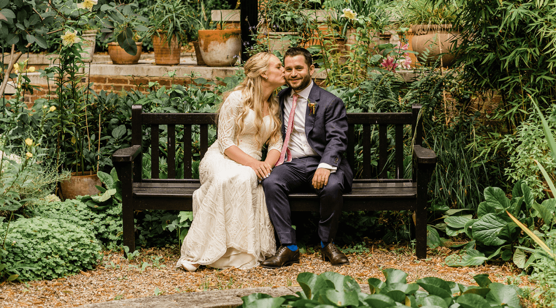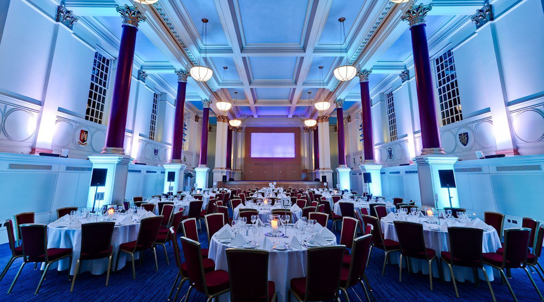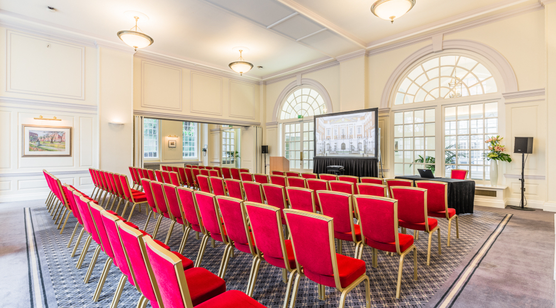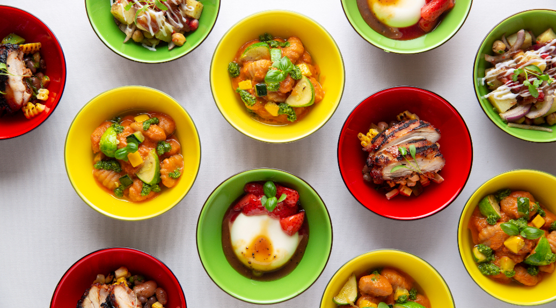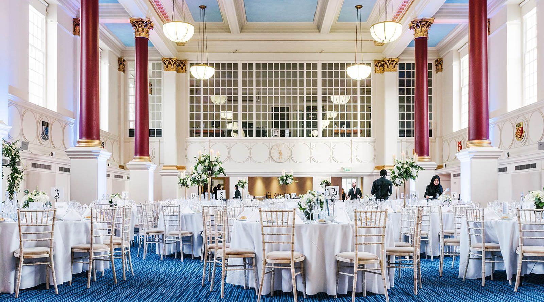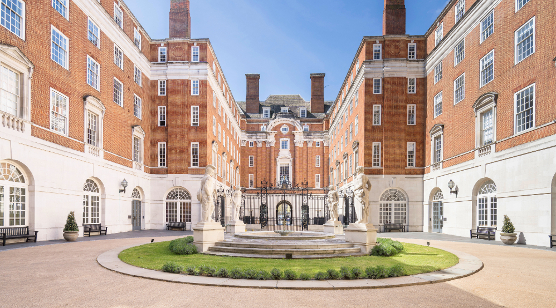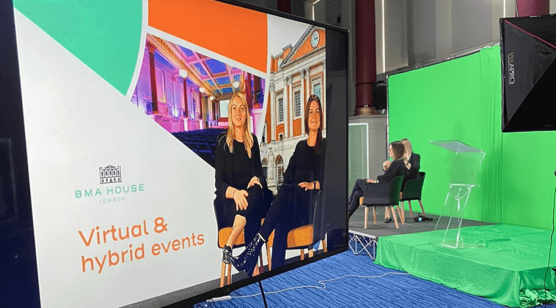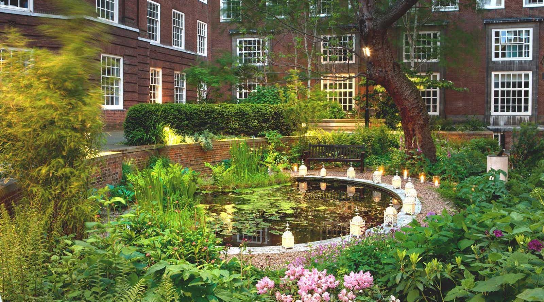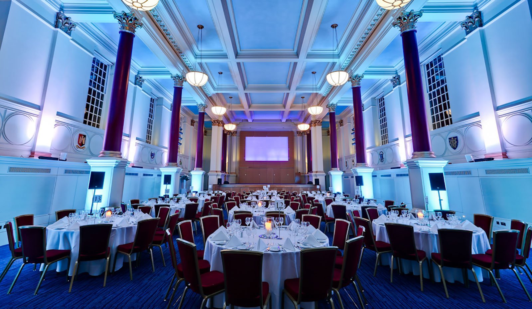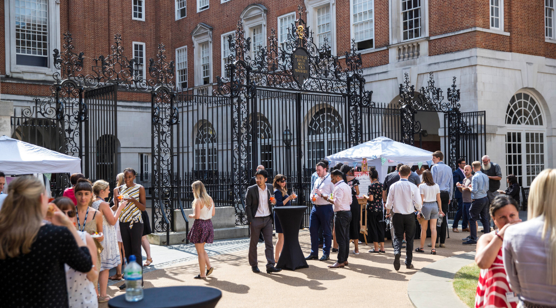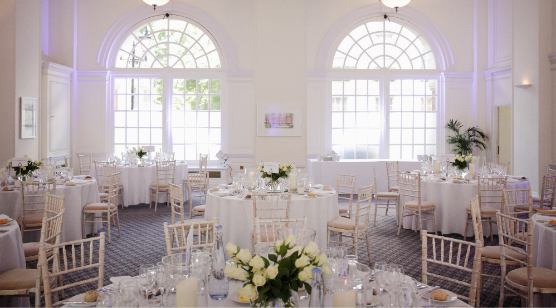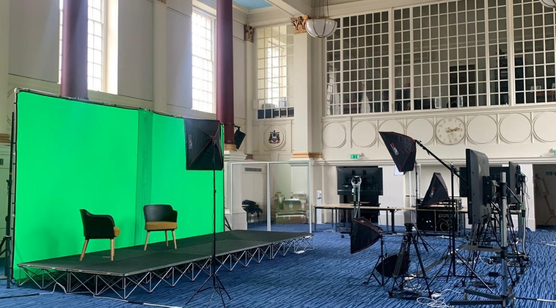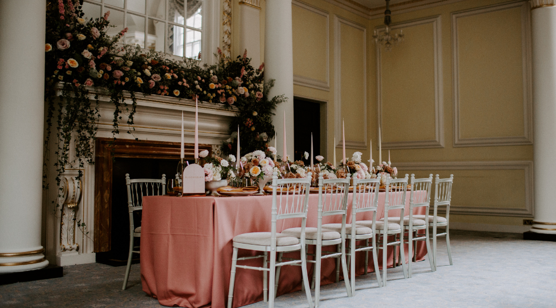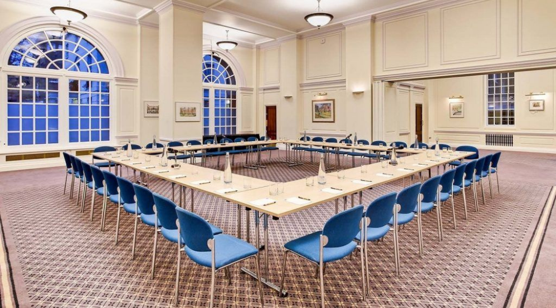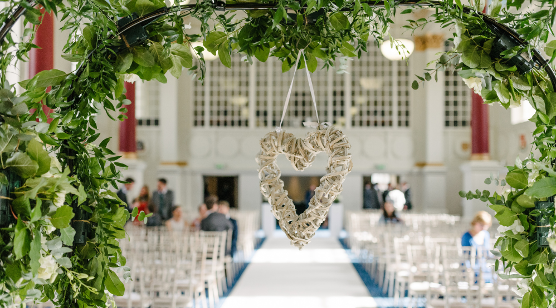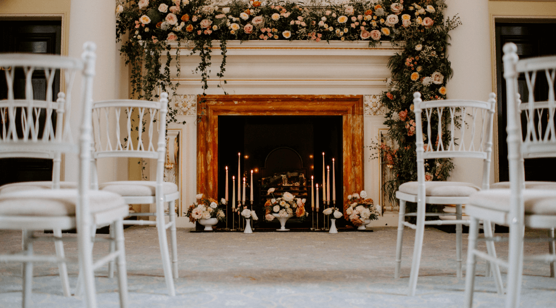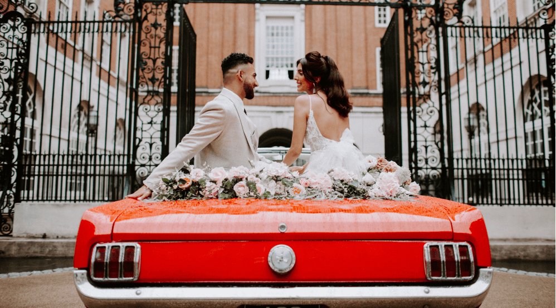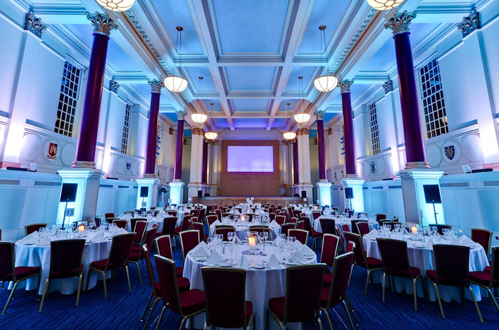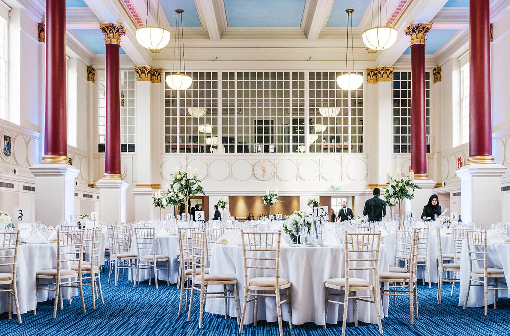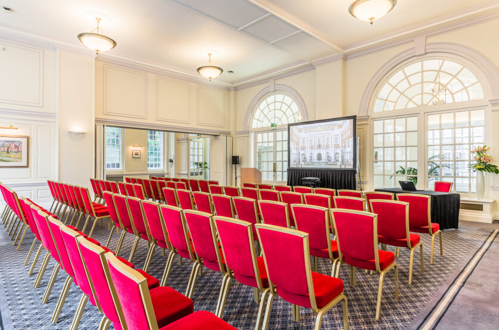Just a stone’s throw from Euston, this magnificent Grade II listed building makes an impressive setting for corporate events of up to 320. From large conferences to presentations and meetings, it offers a range of event spaces, each bathed in natural daylight.
Conference & meeting room facilities
With 22 architecturally interesting meeting rooms and event spaces to choose from (including 11 purpose-built meeting rooms and break-out spaces), there’s something for every occasion. There’s even outdoor space for summer entertaining. Choose either The Courtyard, for up to 320 guests or The Garden, which can take 90 standing.
Upgraded with high-tech facilities, many of the versatile spaces retain their original features and can host everything from small meetings of four, to celebrations of 320 guests. Other features of the rooms and facilities include:
- High-spec AV and on-site team dedicated to your event
- Hybrid and live streaming packages
- Green room for backstage dressing
- Big screen and stage in the Great Hall
- Large variety of break-out rooms close to plenary room
- Complimentary advice on how to deliver a sustainable event provided
- Dedicated event manager from first enquiry to close of event
- Excellent catering, with delegates’ wellbeing considered across all menu planning
Stunning outdoor event spaces in central London aren’t easy to come by. BMA House boasts two. Surrounded by the red brick splendour of the house, the Courtyard offers an impressive event space for up to 320 guests. With its circular driveway and ornamental fountain, it creates a beautiful backdrop to any summer soirée – or even a grand entrance to a corporate Christmas party.
The Garden at BMA House is every bit as elegant as the building surrounding it –probably because, like the house, it was designed by Sir Edwin Lutyens. With a central water feature and room to meander, this well-established physic garden is the perfect summer party venue for up to 90 guests. Other features of the event space include:
- Theming and branding opportunities
- Space for live music in the Courtyard
- Bespoke cocktails made with herbs from the Garden
- Street food or BBQ stations, tailored to your event
Christmas parties
The theme for Christmas 2023 is still being thought through, however it promises to be a seasonal sensation! Whether you’re looking for a seated dinner party, drinks reception with nibbles or post-conference festivities, BMA House offers the lot – in a party package.
This impressive Grade II listed building makes the ultimate central London wedding venue. With four elegant (and rather splendid) rooms to choose from, plus two exceptional outdoor spaces, it provides an exquisite backdrop for wedding ceremonies, wedding receptions and other special occasions such as engagements and anniversaries.
Whether you’re looking for an intimate setting for a small-but-perfectly-formed ceremony, or a grand hall capable of seating 200, this exceptional wedding venue has it all. Plus the additional benefit of a secluded botanical Garden to capture your cherished photographs.
And with a wedding planner on hand to bring your big day to life, you can be sure that everything from the seating plan to the sumptuous, bespoke wedding breakfast, exceed your expectations.
