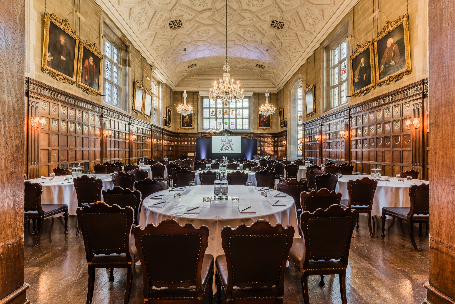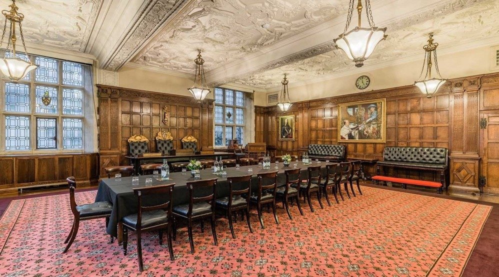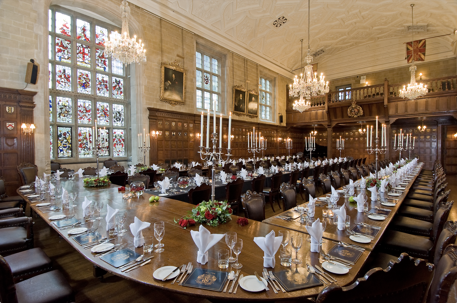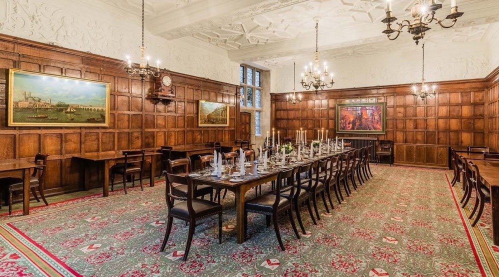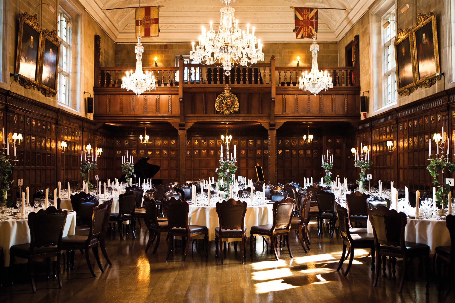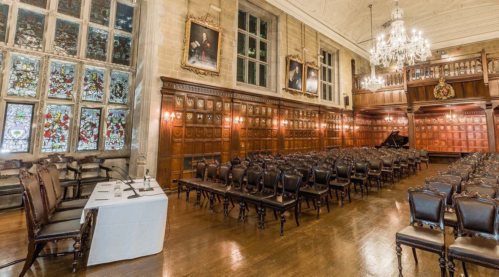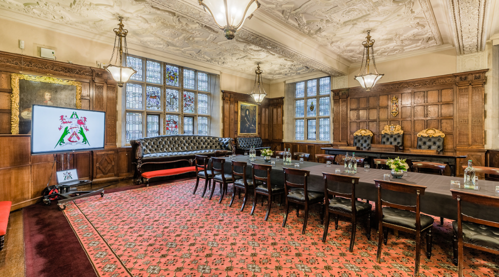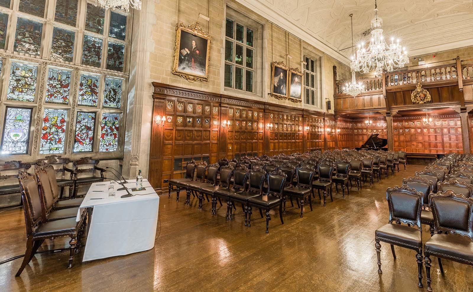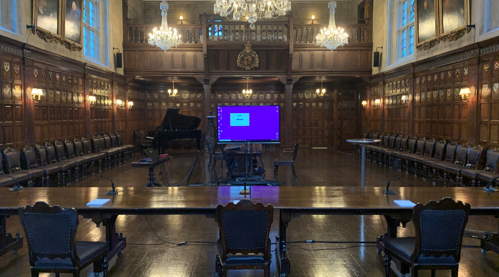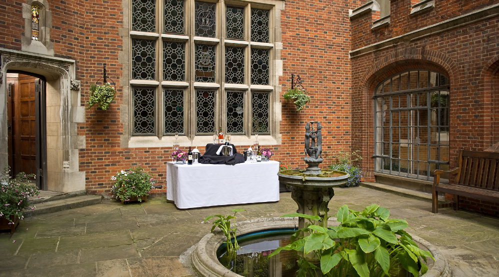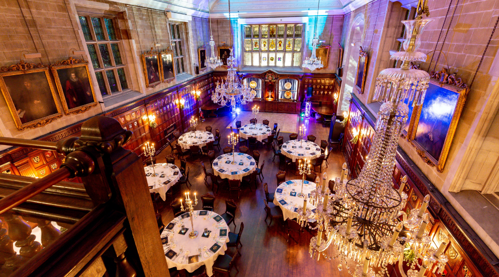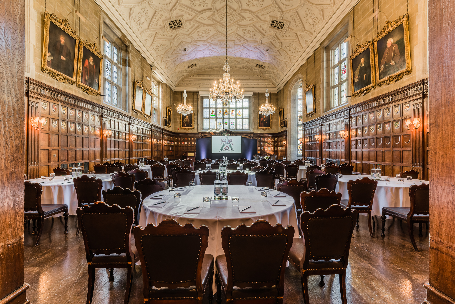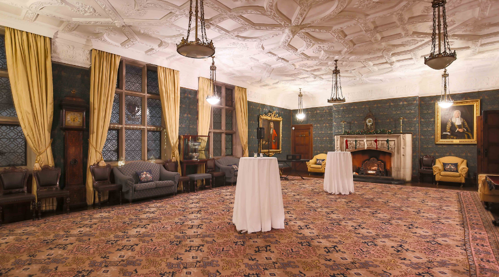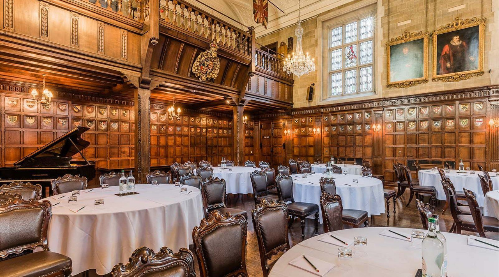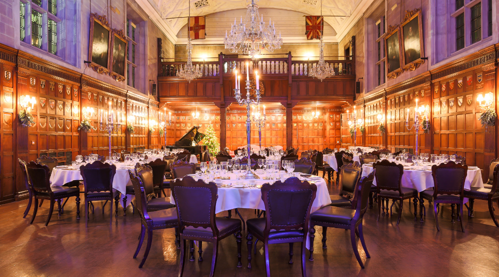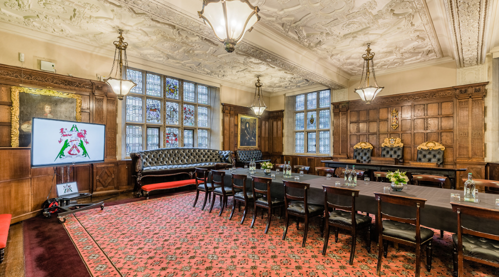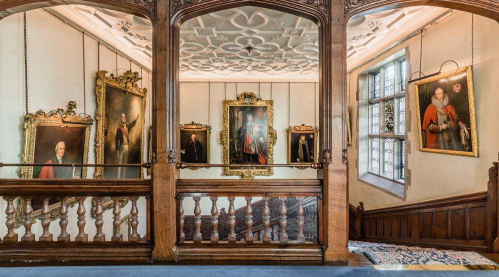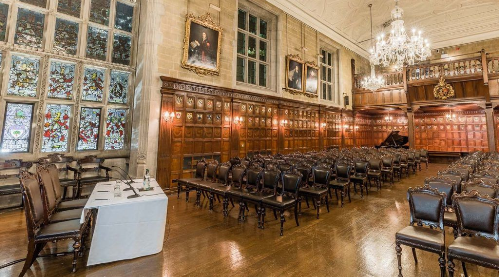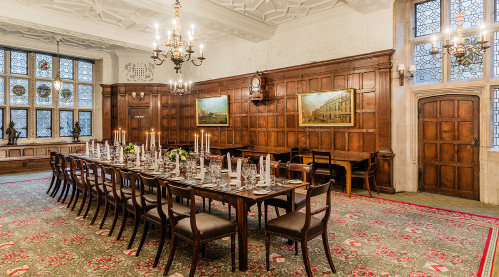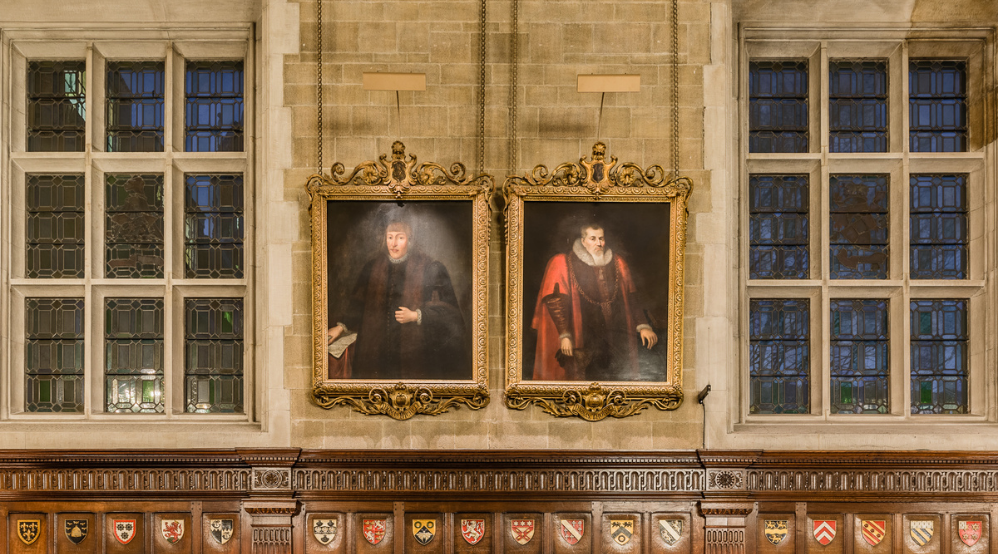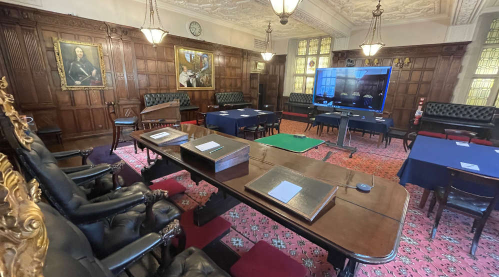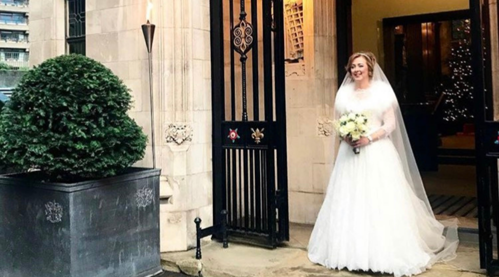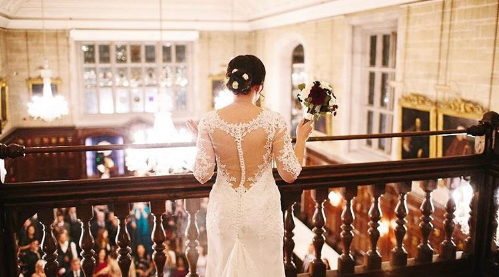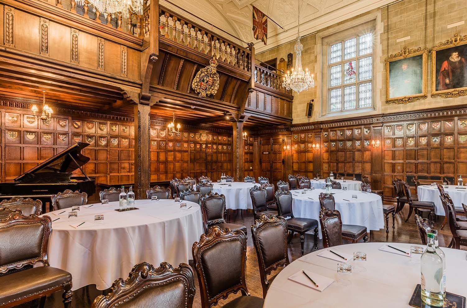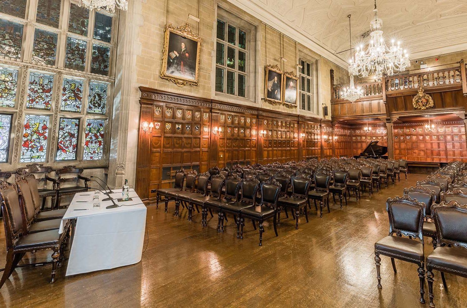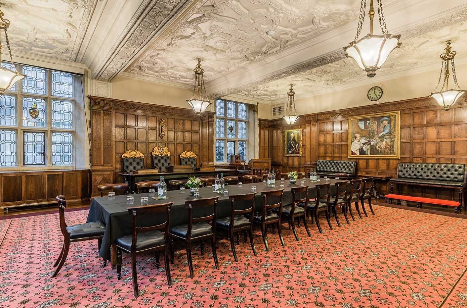Centrally located within the City of London, Ironmongers’ Hall is an ideal venue for meetings and workshops.
Whether you’re planning a working breakfast or lunch, a board meeting, or small seminar, you’ll find the right space for your event at the Hall. With four stunning rooms, all with flexible set-up arrangements, creating the right ambience for your requirements is easy.
Excellent AV comes as standard. And the in-house tech team can provide a range of technical support options, if you need them. A wide range of menus and catering options are available, to suit every occasion. And with a dedicated and experienced team on hand to ensure everything runs smoothly, organising your event should be hassle free.
If you’re looking for an idyllic setting with a central location, Ironmongers’ Hall could be your dream London wedding venue.
Rich in history and striking architecture, the Tudor style hall provides a unique backdrop for your special occasion. And with a magnificent staircase, charming courtyard (and fountain) and four function rooms with high ceilings, oak panelling and stained glass windows – there’s no shortage of stunning photo opportunities.
Fully licensed for civil marriage and civil partnership ceremonies, Ironmongers’ Hall is available for exclusive use. The Hall can accommodate up to 150 guests, whilst the Drawing Room is ideal for more intimate weddings, with space for up to 60.
There’s also a team of wedding specialists to help you plan every aspect of your special day. And with a range of wedding menus to choose from (or bespoke options), it couldn’t be more perfect.
When it comes to banqueting house venue hire, Ironmongers’ Hall is unrivalled. Located just a few minutes walk from Barbican Tube Station, it offers guests an exceptional setting for lunches, dinners and formal banquets– that couldn’t be easier to get to.
Whether you’re planning a small dinner party or a large banquet, you’ll find the ideal setting in one of the four delightful rooms. The event spaces combine a warm atmosphere with historic grandeur, heraldic wood panelling, crystal chandeliers and fine stained glass windows – perfect for stylish entertaining.
And with an extensive range of delicious menus and catering options available, your guests can enjoy everything from cocktail and canapé receptions to bowl food or three-course dinners. The choice is yours.
