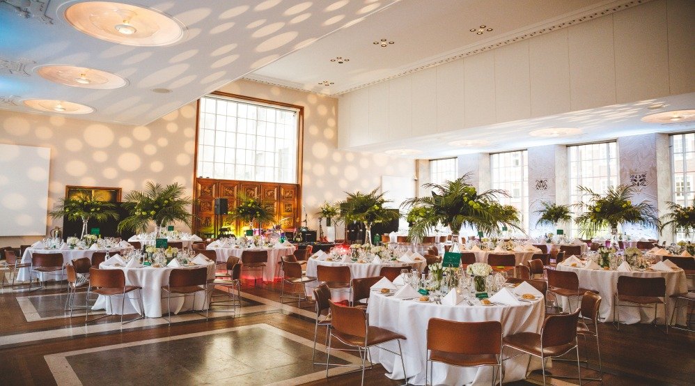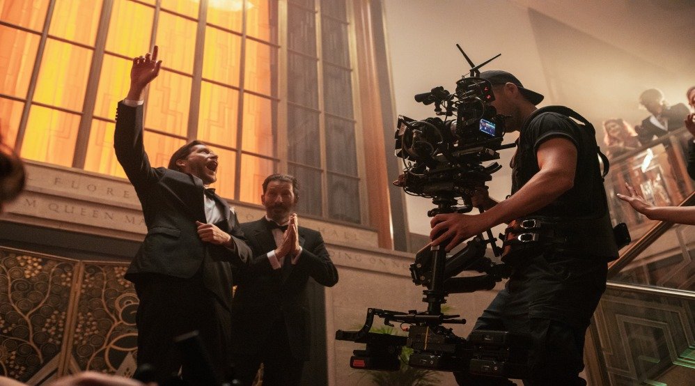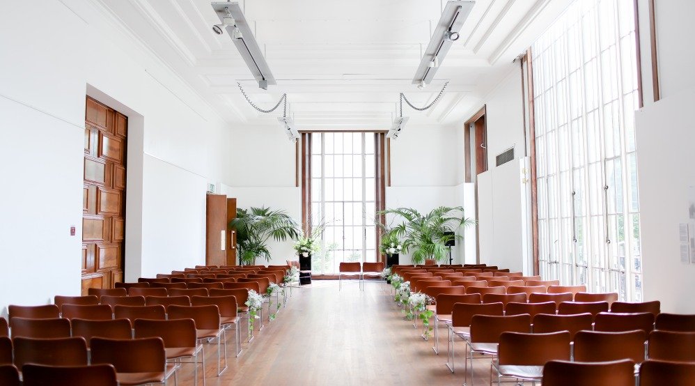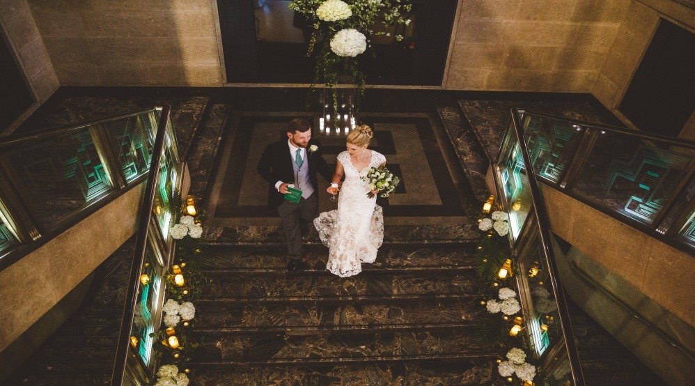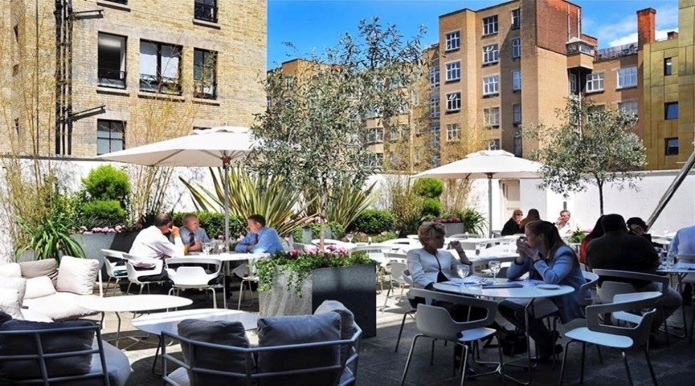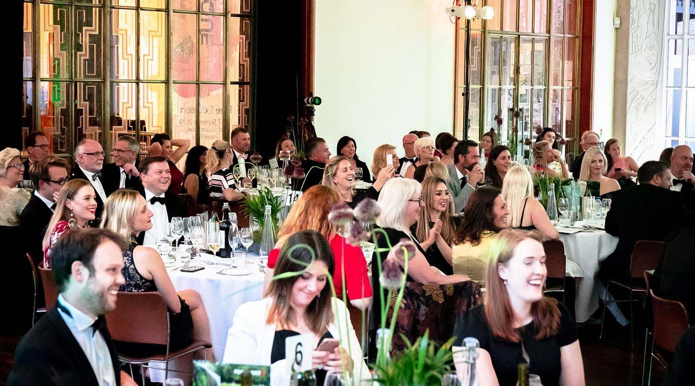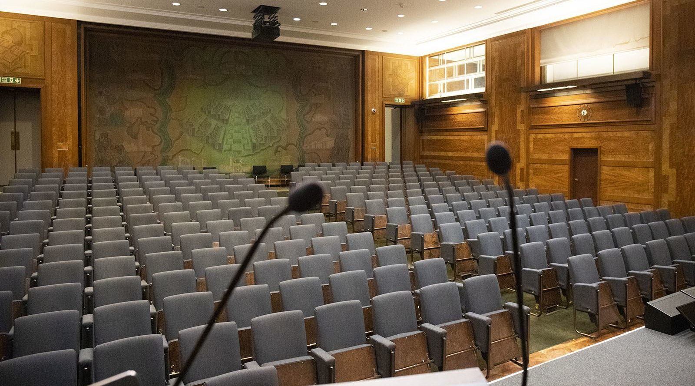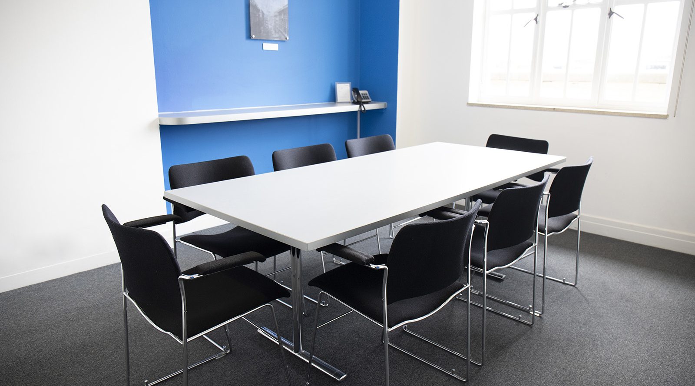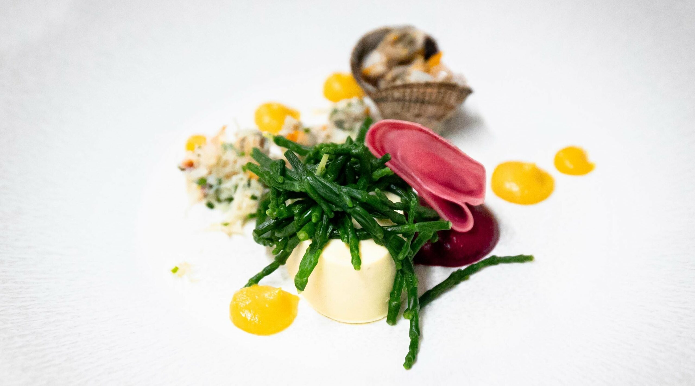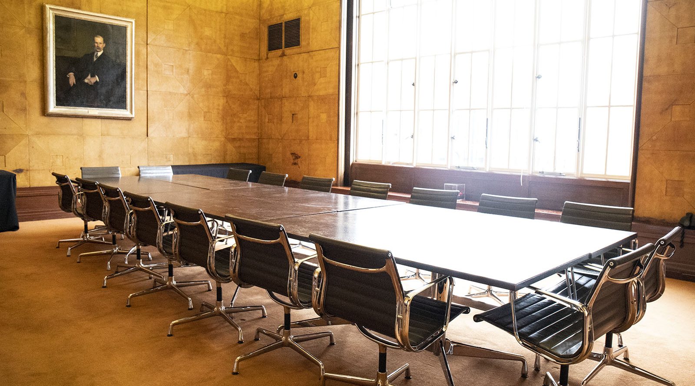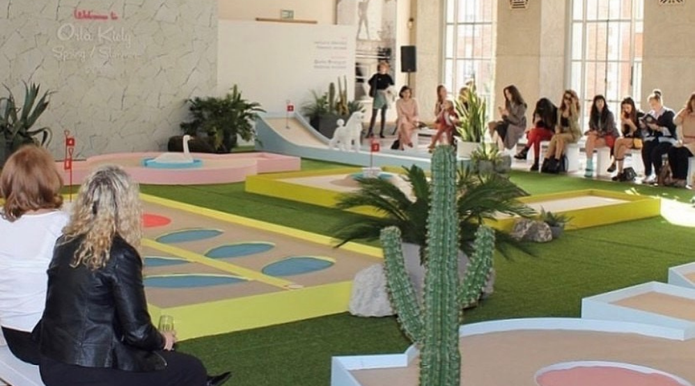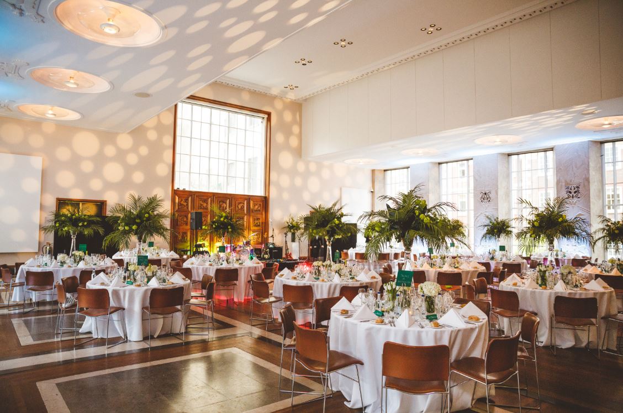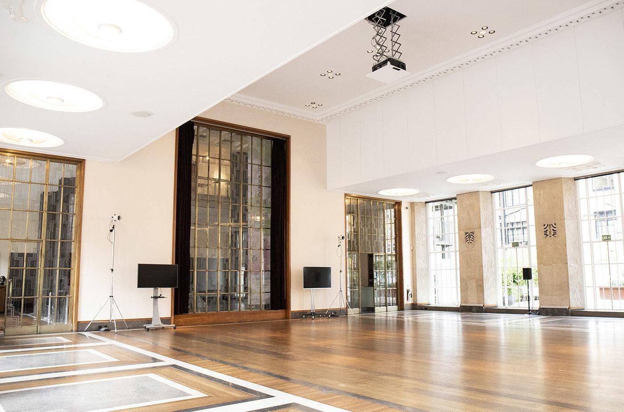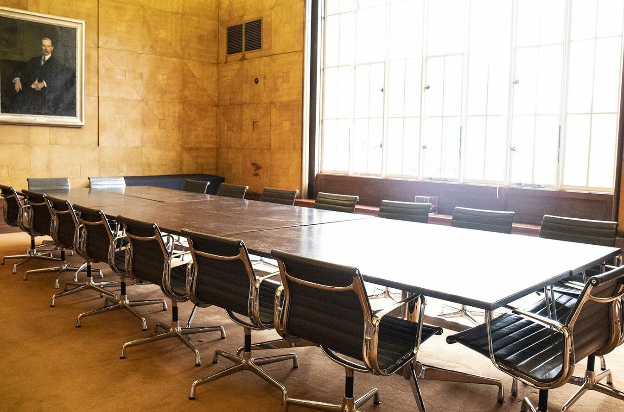Royal Institute of British Architects (RIBA)
Packed with Art Deco features, this impressive conference venue offers light, bright and flexible spaces, in the heart of London’s Marylebone. Whether you’re planning a corporate conference or private wedding breakfast, we guarantee your guests will be wowed by the setting.
Why choose RIBA events
- Central location, just a short stroll from Oxford Circus Tube Station
- From conferences to Christmas parties, film shoots to fashion shows, it can adapt to diverse event briefs
- This award-winning venue has an award-winning team on-site, to make your event stress-free
- Choose from a range of rooms, ground floor to top floor, each with its own unique character
